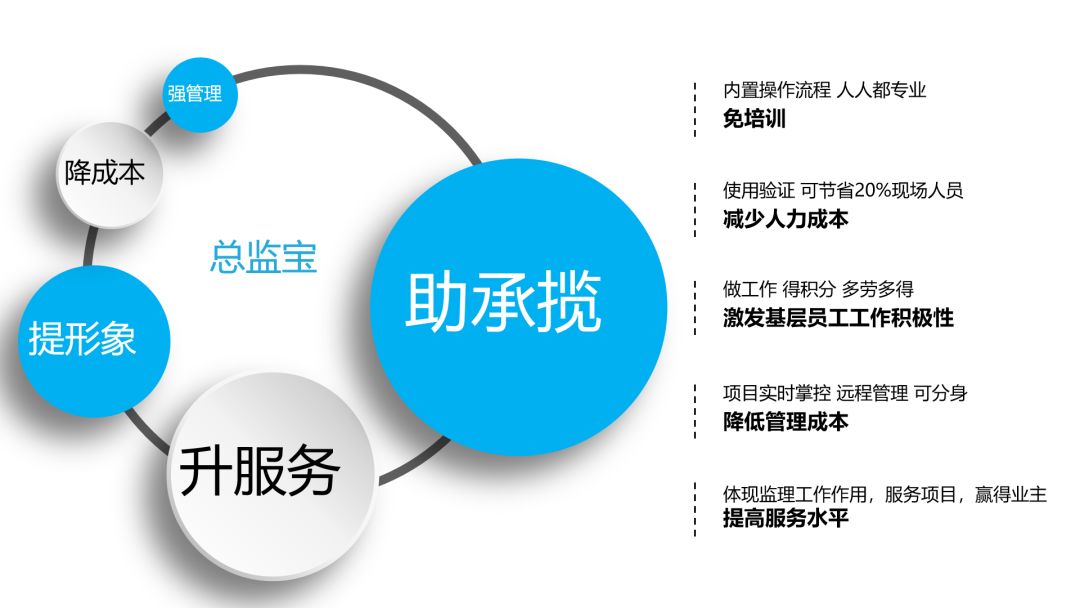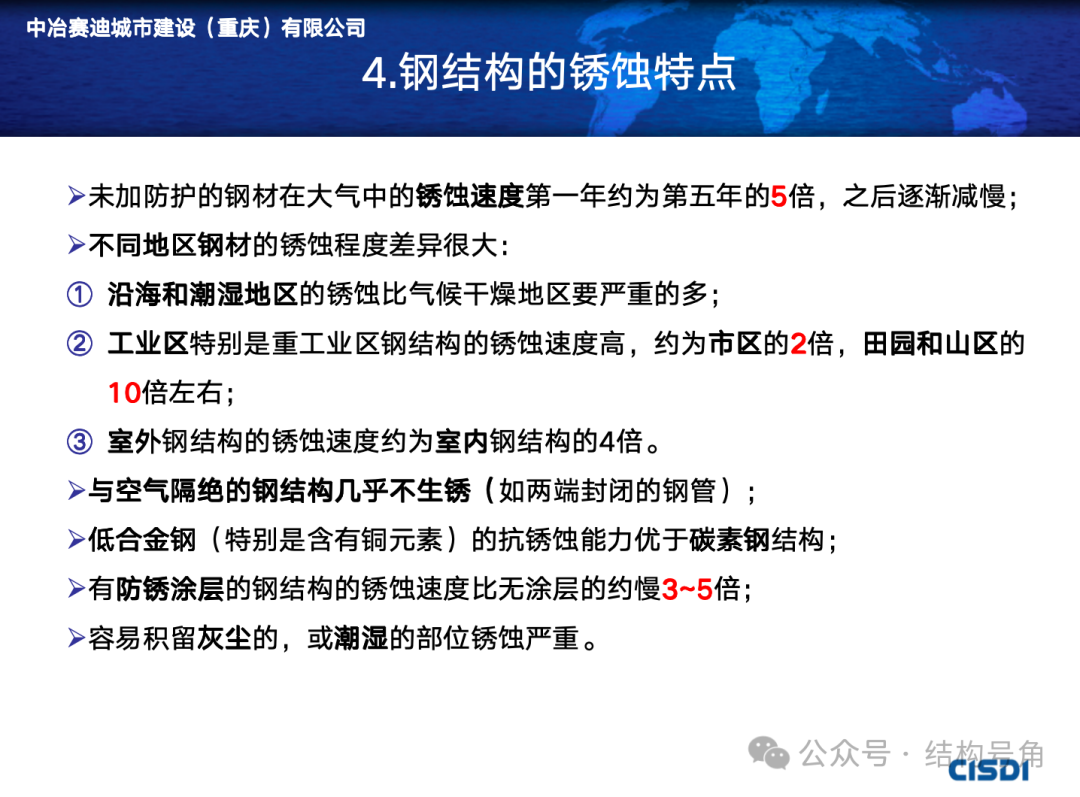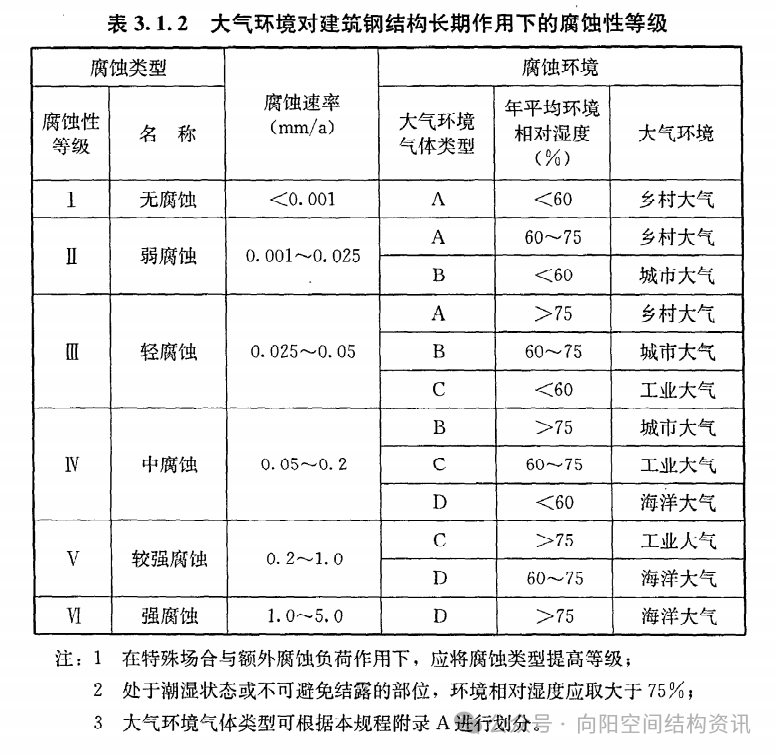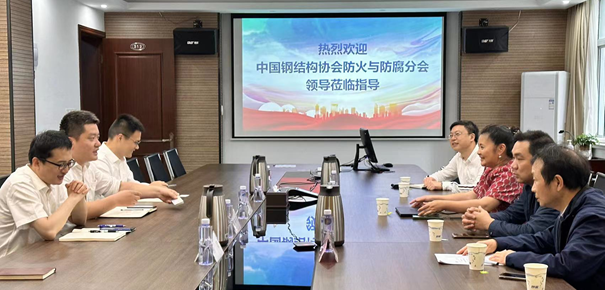摘要:2)督促施工单位对型钢母材、代表性的焊接试件、螺栓等按建设部《房屋建筑工程和市政基础设施工程实行见证取样和送检的规定》和规范要求进行见证取样、送检,并由试验单位出具有见证取样饿合格试验报告。监理工程师应检查质量证明的有效性和焊材烘焙记录。检查焊接工艺评定报告项目是否覆盖工程的所以接头。(14)在施工单位自检合格的基础上,检验钢结构工程施工质量的验收记录。...
1、钢结构工程准备工作监督控制要点(事前)
1、施工单位资质审查
由于钢结构工程专业性强,对专业设备、加工场地、工人素质以及企业自身的施工技术标准、质量保证体系、质量控制和检验体系都有较高的要求。 一般为总承包下的分包工程。 在这种情况下,建筑公司的资质和管理水平就显得非常重要。 因此,资格审查是重要的一步,其审查内容是:
(一)施工资质的业务范围是否符合项目要求。
(二)施工技术标准、质量保证体系、质量控制和检验制度是否符合工程设计技术指标要求。
(三)审查施工企业生产能力是否满足工程进度要求。
2、焊工质量审核
焊工必须考试合格,取得资格证书。 持证焊工必须在考试合格的项目和批准的范围内进行焊接。
(1)检查次数:全部检查(现场人员)。
(2)检查方法:检查焊工证书、认可范围、有效期。
3、图纸审查及技术准备
按照监理方案中的图纸审查程序,在工程开工前熟悉图纸,召集并主持设计、业主、监理、施工单位专业技术人员进行图纸审查,纠正错误和错误。根据设计文件及有关资料和规范绘制的施工图有遗漏的。 合理和不符合规范及国家施工文件的,应在施工前解决。
与业主、设计、施工单位协调,确定图纸问题的具体处理措施或设计优化。 监督建设单位编制联合评审会议记录,经各方最终签字盖章后分发给各单位。
4、施工组织设计(方案)审查
(1)监督施工单位根据施工合同编制专项施工组织设计(方案)。 经上级单位批准后,报主管单位。
(2)施工组织设计(方案)审查后,施工中需要变更施工方案(方法)的,必须将变更原因和内容报监理单位和施工单位审查批准后,方可变更。可以做出改变。
5、定期会议
每周组织参加施工、施工、监理单位参加的施工现场例会,及时解决施工问题。
六、钢结构工程准备工作具体控制要点
(1)根据《建筑工程施工质量验收统一标准》GB50300-2013和《钢结构工程施工质量验收规范》GB50205-2001的规定,作为分支工程,进一步划分分为钢结构焊接、紧固件连接、钢结构工程。 零件及钢构件加工、钢构件装配、钢结构预装配、钢结构安装工程、压型金属板、钢结构涂装等分项工程,有关钢结构原材料(包括钢材、焊接材料、涂装材料等) .),由于它对钢结构的质量影响很大,所以在钢结构规范中单独单独一章列出。
(2)检查焊工证书、认可范围、有效期。
(3)施工方应对首次使用的钢材、焊接材料、焊接方法、焊接热处理等进行焊接工艺评定,并根据评定报告确定焊接工艺。 监理人员应全面检查焊接工艺评定报告,并按设计要求检查焊缝质量等级标准。
(4)钢构件安装前应检查建筑物的定位轴线(开间尺寸和跨度尺寸)和标高,预埋件的规格和紧固情况应符合设计要求。
(5)当工程柱上钢筋混凝土牛腿顶部预埋钢板直接作为钢构件的支撑面时,支撑面预埋钢板位置的允许偏差应符合法规。
(6)钢构件应符合设计要求和本规范的规定。 对运输、堆放、吊装造成的钢构件变形和涂层剥落应进行矫正和修改。
(7)钢构件的支撑面要求与预埋钢板表面的紧密接触面不小于70%,最大边缘间隙不应大于0.8mm。
(8)涂装前钢材表面的绣花应符合设计要求和现行国家标准的规定。 处理后的钢材表面应无焊渣、焊疤、灰尘、油污、水份和毛刺。
(9)涂层、涂层道数、涂层厚度均应符合设计要求。 允许偏差为-25mm,每层干漆膜厚度允许偏差为-5mm。
(10)构件表面不应误涂、漏涂,涂层不应剥落、生锈。 涂层应均匀、无明显皱纹、滴落、针孔、气泡。
(11)根据工程实际情况和结构形式,确定各子工程检验批的划分:
1)钢结构焊接子项目:对于该项目,每批次可作为检验批次; 也可根据钢结构单元或构件类型的不同,结合钢结构制作安装子工程的检验批次,分为若干检验批次。
2)紧固件连接子项目:对于项目,可根据不同的钢结构单元和不同规格的紧固件划分检验批次。
3)钢件、钢构件的加工:钢件、钢构件根据类型不同可分为若干检验批次,
4)钢构件组装:对于大型钢结构,工厂制作的钢构件在吊装前需要组装成钢构件作为吊装单元。 由于部件装配要求较高,可根据现场实际情况,以若干个部件作为检验批次。
5)钢结构预拼装:对于形状复杂的钢结构,为了保证高空安装时的顺利拼装,竣工后需要在地面进行相关构件的预拼装。 检验批次可以基于相似部件的装配。 检验批用于划分。
6)钢结构安装:钢结构安装可分为单层钢结构安装分项或多层、高层钢结构安装分项。 单层钢结构高层安装可按项目划分分为若干检验批次。 多层、高层钢结构安装工程可按楼层或施工断面分为一批或多批检验。
7)压型金属板工程:压型金属板工程包括用于屋面、墙板、楼板等的压型金属板,从材料上看,包括表面有防腐涂层的压型钢板、压型铝板等。表面。 可按变形缝、楼板、建筑断面或屋面、墙体、楼板等分为一批或多批检验。
8)钢结构涂装工程:钢结构涂装工程包括防腐涂料涂装和阻燃涂料涂装。 检验批的划分可根据钢结构制造或钢结构安装工程检验批的划分原则,分为一个或多个检验批。
(十二)分支机构工程质量验收内容及相应资质标准应当符合下列规定:
1)钢结构焊接、紧固件连接、钢件及钢构件加工、钢构件装配、钢构件预装配、钢结构安装、压型金属板、钢结构涂装等分项工程应符合合格的质量标准;
2)质量控制资料和文件应齐全;
3)与安全、功能相关的检验和见证测试结果应符合GB50205-2001规范相应合格质量标准的要求;
2、钢结构工程监理过程中的控制要点
1、原材料及成品检验验收控制要点
(1)工程材料质量要点:
1)核查工程所用钢材、焊接材料、螺栓、螺柱等材料的外观质量及其质量证明材料。
2)监督施工单位按照建设部《房屋建筑工程和市政基础设施工程见证取样送检规定》对钢基材、代表性焊接试件、螺栓等进行见证取样送检规定和规格。 检测单位应当在抽样见证下出具合格的检测报告。
3)监督施工单位合理组织材料供应,满足连续施工的需要,加强现场材料运输、储存、检验验收等材料管理制度,采取防潮、露水、和污染。
①钢材:应按设计要求明确选用钢号、参考标准号、化学成分和物理性能指标。 原材料供应商应提供完整的保修凭证和材料检测报告。 钢材及铸钢件的品种、规格和性能应符合国家现行产品标准和设计要求。 进口钢材的质量应符合设计和合同标准的要求。 监理人员应要求钢结构承包商将质量证明文件、中文标志和检验报告提交监理人员审查,由监理工程师全部检查。
②焊接材料:焊接材料的品种、规格、性能等应符合现行国家产品标准和设计要求。 监理人员应要求钢结构承包商将质量证明文件、中文标志和检验报告提交监理人员审查,由监理工程师全部检查。 对重要钢结构使用的焊接材料进行抽样复检。 监理工程师应对复检报告进行核对。
③连接用标准紧固件件:钢结构工程中常用的紧固件有高强螺栓(分为大六角型和扭剪型)、普通螺栓、地脚螺栓、地脚螺栓等紧固标准件。 其品种、规格、性能等应符合国家现行产品标准和设计要求。 监理人员应要求钢结构承包商将产品质量证明文件、中文标志和检验报告提交监理人员审查,由监理工程师全部检查。
④焊球:监理人员应要求承包商提供焊球所用原材料的质量证明文件、中文标志及检验报告、焊球焊缝的无损检测报告等。使用卡尺和金属测厚仪用于抽查焊球直径、圆度、壁厚减少量等尺寸。
⑤ 螺栓球:监理人员应要求承包商提供焊接球所用原材料的质量证明文件、中文标志和检验合格证明。 用 10 倍放大镜检查螺栓球表面质量。 随机检查螺栓球螺纹尺寸、直径、圆度、相邻两螺栓孔中心线夹角等尺寸。
⑥金属压型板:金属压型板、金属压型防水板、角板及零配件以及所用原材料、品种、规格、性能等应符合国家现行产品标准和设计要求。 监理人应要求承包商提供产品质量证明文件、中文标志和检验报告。 对压型金属板的尺寸偏差、表面及涂层质量进行抽查(可用10倍放大镜)。
⑦ 涂层材料:监理人员应要求承包商提供材料的产品质量证明文件、中文标志和检验报告。 钢结构防腐涂料和阻燃涂料的品种和技术性能应符合设计要求。 防火涂料应经有资质的检验机构检测符合国家相关标准,并经当地消防管理部门确认。
⑧ 钢结构工程原材料及成品的控制是保证工程质量认证的关键,也是控制重点之一。 所有原材料和成品的质量规格和性能应符合国家产品标准和设计要求,并全面检查产品定位质量证明书。 文件和检验报告是主要控制项目。
⑨ 工程中使用的焊接材料应有完整的质量证明书,并按使用说明进行烘烤。 监理工程师应检查质量证明书和焊接材料烘烤记录的有效性。 检查焊工资格证书,包括考试合格项目是否能覆盖实际焊接内容以及证书是否在有效期内。 检查焊接工艺评定报告项目是否涵盖了工程的所有接头。 初次焊缝和二次焊缝必须进行超声波探伤。 对于需要焊前预热或焊后热处理的焊缝,整个焊接过程中焊道间的温度不应低于预热温度,焊缝两侧的预热宽度不应小于1.5乘以焊件的厚度。 并且不应小于100mm。
⑩ 监理人员应对不少于20%的钢筋、咬边、表面焊瘤、对接焊缝缩孔进行检查; 角焊缝的角焊缝尺寸和咬边表面质量,并做好检验记录。 螺栓焊接主管应检查焊接工艺评定报告和瓷环烘烤记录。 螺栓焊接完毕后,监理人员会同施工单位质检人员,选取10%的相同构件(不少于10件),每件检验螺栓数量的1%,并进行弯曲测试。 弯曲30°后,用直角尺用肉眼观察。 螺柱的周围区域应弯曲并与焊件熔合。
11 焊接工艺评定有效,焊接材料质量证明文件齐全,焊缝表面质量符合规范要求,焊接相关尺寸符合图纸要求,焊缝无损检测合格,有有效的检验报告。探伤报告、螺栓焊接弯曲试验合格并有检验报告和监督检验合格,则钢结构焊接分项合格。
2 紧固件连接工程监理工作控制要点
(1)高强螺栓连接摩擦面抗滑移系数试验应由监理人员见证。 钢结构制作检验时,抗滑系数应符合设计要求。 需要注意的是,钢结构连接摩擦面的喷砂处理应满足通过连接摩擦面抗滑移系数测试的试板的质量要求。 (高强螺栓连接摩擦面的抗滑移系数与钢材的种类、表面处理所用砂的种类、风压、喷砂时间以及摩擦面使用前的腐蚀程度有关)因此,钢结构生产单位必须有代表性的永久进行抗滑移系数测试,试板的加工应与实际生产一致,规范要求每两千块进行一组测试吨钢结构,每组试验需要六对试验板,其中三对在钢结构上,在生产前进行试验,另外三对在高强螺栓安装前重新试验。验证高强螺栓连接摩擦面的抗滑移系数仍符合规范或设计要求。 钢结构生产中,如果高强螺栓连接的摩擦面发生改变,或者改变了处理方法,则必须重新进行抗滑移系数测试。)
(2)高强螺栓连接摩擦面安装质量和高强螺栓拧紧程度分别不少于10%进行检验。 扭力扳手应进行校准,每班前后应对扭力扳手进行检查,并保存检查记录。 最终拧紧后1小时和48小时后钢结构工程安全及功能检验和见证检测项目检查记录,内部监理人员应结合施工单位的质量检查检查最终拧紧扭矩。 同时检查外露螺栓螺纹应为2-3颗扣(允许10%的螺栓螺纹外露1颗或4颗扣)。 (施工单位应准备扭力扳手两只,一只为施工扳手,误差在5%以内,另一只为检测扳手,误差在3%以内。施工扳手每次使用前、后均应用检测扳手进行检测。高强螺栓不能用作定位螺栓,高强螺栓初拧至终拧应在24小时内完成,高强螺栓的终拧扭矩应用检测扳手进行测试。)
(3)高强螺栓连接摩擦面抗滑移系数试验合格,高强螺栓质量证明文件合格有效钢结构工程安全及功能检验和见证检测项目检查记录,最终拧紧扭矩检验合格,监督抽检合格,则该扣件连接子项合格。
三、钢件加工项目监理控制要点
(1)检查钢材的切割质量,包括从切割面观察钢材的质量,用钢直尺、塞尺等检查切割边缘的质量,应符合规范。
(2)控制钢材及钢构件的热变形。 加热温度不得超过9000C(热变形工人通过加热区的颜色控制温度)。 严禁对低合金钢进行强制冷却(如浇水)。 用游标卡尺或孔径规抽查10%的螺栓孔直径和孔壁质量,并抽查螺栓孔间距。
(3)钢结构承包商自检、监督抽查均合格的,钢结构件及钢结构件加工工程单独合格。
4、钢构件预装配及装配工程监理控制要点
(1)预装所用的支撑台或钢平台应检查稳定可靠,并检查其相对位置。 检查钢构件上的所有零时固定和张紧装置是否已拆除。 监理现场采用测孔仪随机检查螺栓孔的贯入率,符合GB50205《钢结构工程施工质量验收规范》的要求。
(2)监理人员应要求钢结构制造单位检查所有预装单元的装配尺寸,并符合GB50205《钢结构工程施工质量验收规范》附录D的要求。
(3)对于焊接H型钢,按规范要求抽查焊缝布置。 翼缘板拼接焊缝与腹板拼接焊缝的间距宜大于200mm。 焊接H型钢的尺寸偏差应符合规范要求。
(4)用水平仪和钢尺检查吊车梁、吊车桁架不应偏斜。
(5)钢结构装配尺寸应由监理人员在装配好的轮胎架上进行检查。 每批检验,每批抽样不少于10%的尺寸,并保存监测记录。 使用 0.3mm 塞尺检查紧固表面。 插件面积应小于25%。
(6)钢结构制造单位提交的尺寸检验报告合格且监督检验合格的,钢构件装配工程合格。
5、钢结构安装监理工作控制要点
(一)钢结构安装监理工作控制要点
1)认真熟悉施工图设计说明,明确设计要求,主持图纸与设计交底的联合审查。
2)审核《钢结构加工制造及吊装》等专业施工方案。 重点审查建设单位的组织质量保证体系、重大子工程的施工方法、焊接点和技术质量控制措施。
3)钢结构安装单位、施工人员和监检人员必须具备相应资质,并必须符合国家及其他有关规定。
4)钢结构安装单位应在施工现场建立《钢结构安装质量保证体系》。 其主要成员应当是具有相应资格的人员。 焊接人员应持有相应焊接岗位的有效焊工证书; 进入现场的施工机械应保证设备的完整性,并应具有相应的安全操作性能(如配备电焊机的电压表、电流表、塔式起重机安全操作许可证等)。
5)钢结构构件、钢结构配件进场后,按到货批次进行检验。
(2)钢结构生产质量控制要点:
1)监督施工单位实施现场机械加工,编制加工生产图纸,梁、板缝应放大校对,检查确认后进行加工。
2)根据工程实际情况,督促施工总承包单位派专人负责分包单位的制尺、放钢构件、切割、校直、封边等生产管理和质量控制。加工、制孔(螺栓孔、钢筋孔、混凝土振动孔等机械钻孔)、装配、工程焊接及焊接检验、除锈、编号等,并重点监控首件生产。
3)对型钢(硬型)构件生产过程进行抽查,重点是构件母材的验收和复验、焊接试件检验、焊缝、焊缝超声波探伤、外观检验等。
4)批量生产过程中出现的问题应及时与相关单位协调控制,确保构件生产满足吊装需要。
5)型钢构件制作时的允许偏差应符合《钢结构工程施工质量验收规范》(GB50205-2001)附录C中钢构件装配时的允许偏差。
(3)钢结构构件贮存、运输、验收质量控制要点:
1)监督加工方按构件编号和安装顺序堆放钢构件。 堆叠元件时,元件之间应加焊盘。
2) 检查加工商是否按照零部件到货计划安排运输。 装载时应捆扎,避免构件变形,确保运输安全和控制。
3)刚性钢构件制造完毕并自检合格后,填写自检表和检验单,申请检验。 送检后,根据制作验收依据对钢结构进行检查,同时检查文件是否齐全。
4)各种钢构件100%检验。
5)所有刚性钢构件在加工厂的验收仅是初步检验,最终检验在吊装现场进行。
(4)刚性钢构件安装质量控制要点:
1)刚性钢构件进入施工现场前必须进行检查验收;
2)监督施工方根据塔吊(或汽车吊)的位置和起吊能力确定构件的堆放位置。 存放钢构件的场地应平坦、坚实、无积水。 钢构件应按类型、型号和安装顺序分区堆放。 、钢构件的底部滑道应有足够的支撑面。 同一类型的钢构件堆放时,各层钢构件的支点应在同一直线上,防止钢结构变形、压坏。
3)构件安装的吊点和绑扎方法应保证钢结构不变形。 正式吊装前应进行试吊和测试。
4) 监控吊装过程中的操作流程。 上一工序未达到验收要求的,不得进入下一工序。
5)严格控制预埋地脚螺栓和钢板的精度,检查螺栓预留长度和标高,位置必须符合图纸和规范要求,准确控制底部钢板标高确保柱子嵌入的牢固性,并采取相应的措施。 保护措施。
6)首层刚性钢柱安装前,应重新检查基础混凝土同条件试块强度是否满足设计要求。 检查验收钢柱的定位轴线和标高、地脚螺栓的直径和伸出长度(钢板尺寸、高度)等,并检查钢柱数量、外形尺寸、螺栓孔位置和直径等.,确认符合设计图纸后才可以开始钢结构的吊装。
7)楼面断面钢柱应按数吊装。 按图纸检查钢柱节点处连接板的安装和固定情况。 检查柱顶的标高和垂直度。 钢柱符合要求后才能进行焊接。 监督检查钢构件吊装过程中常见的质量问题,如钢柱位移、钢柱垂直度偏差、安装孔偏移、构件安装孔不重合、螺栓未穿入等。
8)吊装前应对吊耳及有效焊缝进行检查,重新检查吊装所用钢丝绳吊点是否符合要求(立柱吊点在两侧)。
9)安装控制。 刚性钢架吊装就位后,临时固定底部紧固螺栓,然后对中轴线。 偏差必须小于3mm,垂直度偏差严格控制在5mm以内。 调整合格后方可进行焊接。 焊前应预热并控制温度。
10)检查钢梁吊装现场焊接的焊接顺序、焊接方法、焊接防护等。 要求施工单位在吊装、焊接时注意风、雨、潮湿、阳光等天气条件的变化,制定预控措施。
11) The quality certificate of the product must be strictly checked for the welding rods used, and the welding rods must be carried in dry barrels. After cooling for 24 hours after the welding construction is completed, the welds will undergo ultrasonic flaw detection under the witness of the supervisor according to the design and specification requirements.
12) The shaped steel column and beam connectors should be made of materials with good welding performance, and the welding to the steel beams should be guaranteed to be reliable.
13) Before pouring concrete, the arc plate and arc plate processing should be controlled to temporarily control the deformation of the excess supports, and the compensation work for temporary enlargement (beam reinforcement holes, etc.) should be strengthened to eliminate quality hazards.
14) The permissible deviations for the installation of section steel components should comply with the permissible deviations for the installation of steel structures in Appendix E of the "Quality Acceptance Code for Steel Structure Cutting Construction" (GB50205-2001): (Table E.0.5 Permissible deviations for installation in multi-layer and high-rise steel structures ).
① Pre-installation supervision of steel structures uses theodolite, level, and total station to check the positioning axis and elevation of steel columns. The inspection quantity is not less than 10%.
② The supervisor should check the nodes that require tight tightness in the design. The inspection content is that the contact surface should not be less than 70% and the edge gap should not be greater than 0.8mm. Check that the number of nodes is greater than 10%.
③For the installed steel roof trusses and columns, the supervision engineer can use hanging wires, guy wires, theodolite and steel rulers to inspect them. The allowable deviation of the mid-span verticality of the roof truss is H/250, and should not be greater than 15.0; the lateral bending height loss of the roof truss between two columns is <1/1000, and should not be greater than 10.0. The allowable deviations of the overall verticality and overall plane bending of the main structure should meet the following requirements: the allowable deviation of the overall verticality is H/1000 and not greater than 25.0, and the overall plane bending is L/1500 and not greater than 25.0.
④ Use laser theodolite and total station to check the overall verticality of the main structure of multi-layer and high-rise steel structures (H/2500+10.0) and not greater than 50.0. The allowable deviation of the overall plane bending is L/1500 and not greater than 25.0.
⑤ Supervision will be carried out during the installation of the steel structure. It mainly controls the centerline of the components, elevation reference points and other marks, the alignment quality of the positioning axis when the steel components are installed, and the cleanliness of the surface of the steel components.
⑥If the steel components have complete factory certificates and the construction of high-strength bolt connections is completed and passes the supervisory inspection, then this project is qualified.
(5) Quality control elements for steel truss installation
1) The steel trusses are manufactured in strict accordance with the requirements of the design drawings and specifications (GB50205-95). Anti-deformation measures should be taken when welding H-shaped steel and welded in sections and in sequence. J507 electrodes should be used as welding materials. During the production of the steel structure, semi-automatic cutting is used, and a grinder is used to chamfer the cutting surface to ensure the adhesion of paint and fire retardant coatings. The connecting bolt holes of the steel structure are mechanically drilled, and the drilling accuracy must meet the specifications and installation requirements. The friction surface of high-strength bolt connections is treated by manual removal of floating rust and then sandblasting. The friction coefficient of the friction surface and the test of high-strength bolts are carried out in accordance with the specifications.
2) Before installing the steel truss, check the foundation elevation and installation geometric dimensions of the steel structure, and ensure that the gaps between each part meet the drawing requirements. Strictly inspect and accept the construction drawings and specifications, and proceed to the next step only after passing the requirements.
3) Pre-assemble the steel structure at the installation site, and start the installation work after checking the dimensions.
4) Due to the large span of the steel truss, structural deformation should be prevented when lifting. The steel truss is installed using a 50-ton crane and a multi-point symmetrical lifting construction method for hoisting work.
5) The construction of high-strength bolts adopts the torque method, and the initial and final tightening of high-strength bolts are performed with electric torque wrenches. The torque value must meet the design requirements and specifications. No leakage or over-tightening shall occur.
6) Acceptance level of welding quality: The splicing welds, groove welds and butt welds of the steel frame and main columns and the butt welds of the crane beam shall be inspected according to the first-level welding inspection of (GB50205-95), and other welds shall be inspected according to the second-level welding. Seam standard inspection.
7) After the steel beams and columns are stressed, no connectors may be welded on them at will. The welded connectors must be completed before the components are stressed and the high-strength bolts are finally tightened.
8) After the steel structure is completed, install the profiled steel plates. The purlins must be installed horizontally and vertically. The profiled steel plates should be installed after the above work is completed. Profiled steel plates and purlins must be installed strictly in accordance with the drawings.
6. Key points for control of steel structure painting project supervision
(1) Key points for control of steel structure painting project supervision
1) The monitoring engineer first inspects the quality of sandblasting and rust removal on the surface of steel components, including whether the surface roughness meets the coating requirements. The amount of testing at home is no less than 10% of the components. The allowable deviation is -25um.
2) Coating of surface paint (fire retardant paint). The supervisor should check that the intermediate paint has been completely cured, and the bonding strength should be tested for every 100 tons or less of thin fire retardant coatings. The thickness detection amount of fire retardant coating shall not be less than 10% of the component amount. Each component is tested at 5 locations, and the value at each location is the average of the dry paint film thickness of 3 measuring points 50mm apart. The thickness of fire retardant coating should meet the design requirements of fire resistance limit.
3) If the coating quality assurance certificate submitted by the construction unit is valid, the bond strength test report on the drawings required by the specification is complete, the coating thickness test report is complete and qualified, and the supervision sampling inspection is qualified, then this sub-project is qualified.
7. Things to note
(1) Review the design qualifications of the professional steel structure design unit. Steel structure drawings are important documents for the construction of steel structure projects and are the basic basis for quality acceptance of steel structure project construction. The designed steel structure employee drawings must be signed by the chief design unit recognized.
(2) Inspect and accept the qualifications and quality management content of construction units engaged in steel structure projects. The inspection contents of conventional steel structure projects mainly include: quality management system and quality inspection system, construction technology enterprise standards, professional technical management and professional job certificates. Construction qualifications and subcontracting qualifications, construction organization design (construction plan), testing instruments and equipment, and measuring equipment, etc.
(3) Review the quality assurance information of raw materials and finished products submitted by the construction unit, the certificate of conformity of the raw materials, and the factory certificate of the components. The specification stipulates that if the raw materials have one of six conditions and require re-inspection, the supervisor should participate in witness sampling. The thickness of the steel plate and the specifications and dimensions of the section steel are the main factors that affect the bearing capacity. When entering the site for acceptance, the thickness of the steel plate and the specifications and dimensions of the section steel should be inspected.
(4) Welding materials have a significant impact on welding quality. The welding materials used should be selected according to design requirements and should comply with current national standards. Welding materials whose appearance does not meet the requirements should not be used in the project.
(5) In addition to inspecting the materials and documents, the on-site acceptance of paint must also open the barrel for spot inspection. In addition to checking for paint crusting, agglomeration, gelation and other phenomena, the model, name, color and quality of the paint must be compared with the quality certification documents. Validity period, etc.
(6) In order to ensure the quality of engineering welding, welding process assessment must be carried out before component production and structural installation and construction welding, and corresponding construction welding process specifications must be formulated based on the results of the welding process assessment.
(7) When welding H-shaped steel and flange plates, there should be no longitudinal joints. Only length splicing is allowed. The web plates can be spliced in both length and width, but the flange plate or web joints should be staggered by more than 200mm.
(8) In order to check the integrity of its production, steel components should be factory assembled before leaving the factory, and pre-assembly should be carried out on the factory support bench. The supporting bench or platform should be measured and leveled, and no sledgehammers should be used during pre-assembly. All temporary fixing and tensioning devices should be removed during inspection.
(9) The installation and lifting construction plan should be reviewed before the steel structure is installed.
(10) The steel structure installation inspection batch shall be accepted on the basis of on-site acceptance and acceptance of sub-items and projects such as welding connections and fastener connection production.
(12) The detection of installation deviation should be carried out after the spatial stiffness units formed by the structure are connected and fixed.
(12) During installation, the construction loads on roofs, platforms, etc. must be controlled.
(13) The quality of steel structure installation projects should start from the quality of raw materials and component quality. Not only must the component production quality be strictly controlled, but also the component transportation, stacking and hoisting quality must be controlled. Take practical and reliable measures to prevent components from deforming or peeling paint during the above process. If components are accidentally deformed or painted off, they should be corrected or repainted before installation.
(14) On the basis of the self-inspection of the construction unit, inspect the acceptance records of the construction quality of the steel structure project. The steel structure in the project belongs to the sub-division project and shall be inspected and accepted according to the inspection batch, sub-project, sub-division and sub-division project.

Long press to scan the code to download and use

Director Bao
Use Director Bao for supervision work, it's easy!






